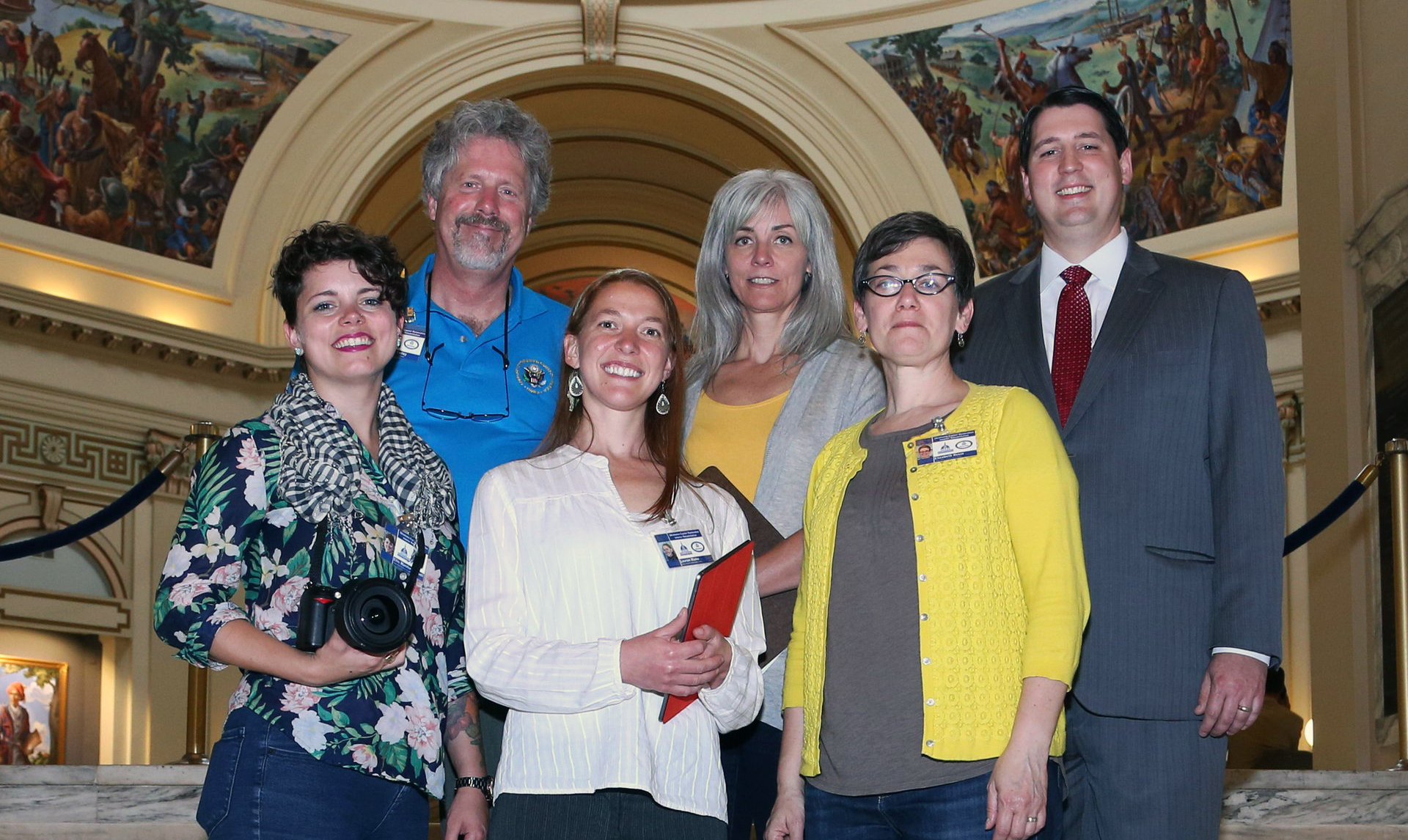Investigating One of Oklahoma’s Most Important Landmarks
Rosin Preservation joined the team restoring the interior of the Oklahoma State Capitol in 2015. The Capitol was at capacity, and various campaigns of rehabilitation had left the interiors in varying states of finish, repair and historic integrity.
History
Erected between 1914 and 1917, the Beaux Arts Oklahoma Capitol is a concrete-frame structure clad with Indiana limestone. Built in the early days of the capital city, it was designed to be flexible, accommodating a growing government. Within several decades, offices filled the entire building. The interior has wide corridors with marble floors and base trim that access suites of offices with metal base trim and carpet-covered red concrete floors. Primary spaces with elaborate plaster ornament include the rotunda, the Supreme Court chambers and both House and Senate legislative chambers.
The task
Rosin Preservation and Chicago architect Stephen Kelly comprised the historic preservation team that worked in conjunction with Manhattan Construction and architects/engineers from Frankfort-Short-Bruza. Our task included a thorough survey of the building interior and the subsequent generation of a preservation plan. These findings were combined with those of Frankfort-Short-Bruza team members, who surveyed mechanical, electrical, plumbing and structural components, to create a well-informed plan that took into account energy efficiency, security and historic preservation needs.
Our work
With about 700 interior spaces in the Capitol, this was a daunting survey project. Historic configurations, finishes and special decorative features are evident throughout much of the building. In order to efficiently assess every space, Rosin Preservation worked in pairs.
One partner used a digital camera to photograph each room and any significant architectural details. The other partner used a computer tablet to enter information about each room into a database.
Before the field work began, we designed a form that included multiple-choice and short-answer prompts to ensure that all important data was collected for each space. Each space received its own form that detailed the materials, finishes, condition and historic integrity of walls, ceilings, floors, trim and other decorative features. There was also a checkbox for “further investigation” if additional physical or archival investigation was needed to better understand how a particular space had changed.
In addition to creating the written and photographic record, the historic-preservation team performed physical investigation to determine historic materials and finishes. This ranged from simply knocking on walls to figure out if they were plaster or drywall — lots of sore knuckles! — to lifting up ceiling tiles to peek at historic plaster ceilings to pulling up carpet and chipping away at layers of adhesive to determine the historic floor material — red-stained concrete in most places. All said, it took about three, intensive weeks to complete the field work and research.
Back in the office, we cleaned, sorted and mapped the data and photos. The information was summarized in preservation-treatment-zone maps, in which we defined areas appropriate for restoration, preservation, rehabilitation or adaptive reuse. These maps were shared with the larger team and the client, who is utilizing them to direct restoration planning and design efforts.



No Comments